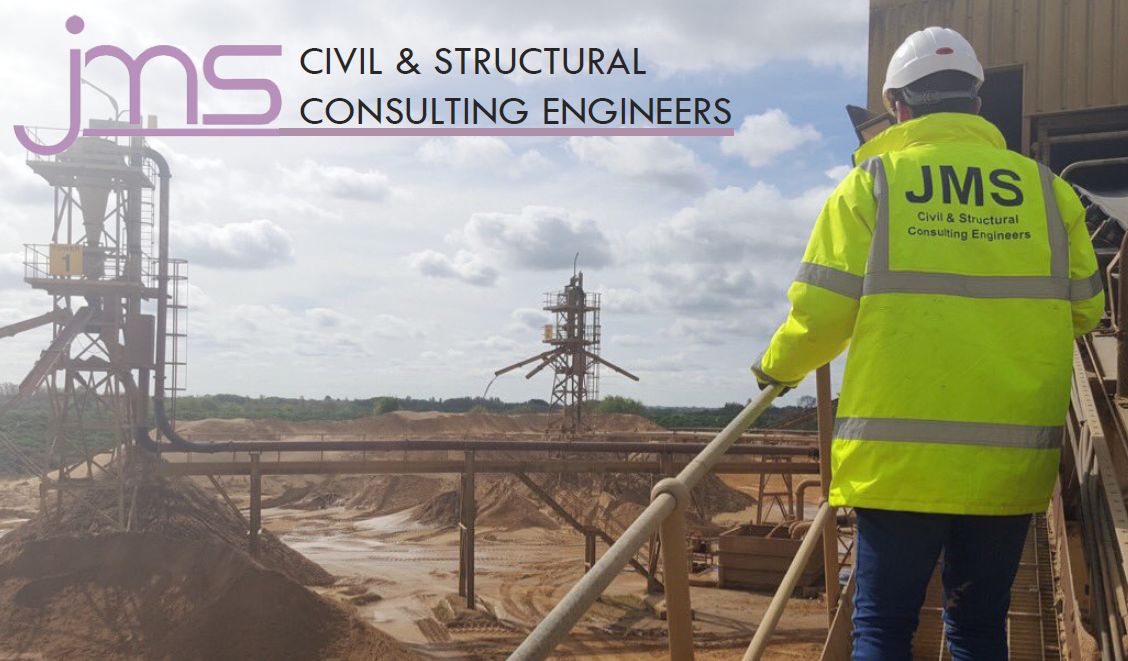Assisted living in a flood plain?
Of course we can. (Part 1).

What do you get if you combine:
- a purpose build residential assisted living three story property
- on a plot with a 5 meter drop from front to back
- with a brief for there to be no stepping (tiers) in the construction
- all on a site in a flood plain footprint
- and with the need to demolish a KwikFit unit seemingly 'propping up' two Grade II Listed buildings, one each side.
From Abbey Forecourt (the road from which the development is accessed), there is a 5 meter fall away to the lowest point of the development. This however, is located in an inner city flood plain.
The site is located in Flood Zone 3, as shown on the Environment Agency flood maps. The Flood Risk Assessment identified that the development would result in a net increase in displacement as a result of the new buildings. Consequently a flood compensation scheme was required.
A flood compensation scheme was designed for the site which comprised re-grading the higher elevations to provide reservoir storage for excess flood water in and extreme flooding event. This was undertaken in accordance with the Environment Agency policy for providing 'level by level' compensatory flood storage.
Much of the initial fall was taken by the drive and parking areas. Even this required a massive amount of earthwork to excavate a viable gradient for vehicular decent. Building the retaining structures was a test of flexibility, team management and communication. This was initially to be walled (as instructed) but was then banked and seeded for aesthetic reasons.
As walls became embankments, parking spaces were sacrificed to facilitate the slope. Eventually though, the landscaping worked both structurally and visually.
It is under the car park that a large water storage tank has been installed. This would hold rain water drainage out of the flood plain until it could be released back down and into the brook, running along the foot of the site.
A hydro-brake after the tank allows water to flow out at a controlled rate, out of the tank, down and away in the brook. The self-activating vortex of the hydro-brake is geared to break the flow as the water level rises, slowing the flow in conjunction with the capacity of the reservoir.
Just what impact did the flood plain have and how was it handled?
In a word - massive !
Because of its location, analysis of the structural geology showed the whole area to be made up of very low grade clay. It was so poor that 20 meter piles had to be sunk before any construction could begin.
This illustration (above) has stripped out all the technical data to make it easier to see the physical impact of the flood plain compensation. The brook flows past the left hand corner of the image. The blue area running up the slope of the lawns is the extent of the worst case flood scenario and risk.
The white fascia elevation to the left of the development clearly shows the second, first and ground floors, with the ground floor running along the horizontal red line. The area within the hypotenuse is an open brick sub structure intended to accept flood waters without impacting on the 'raised' accommodation above.
The net drop (forming the short side of the triangle) is 2.5 meters - 5 meters below Abbey Forecourt.
The overall technical challenge was demanding. Although the actual construction of the accommodation, common rooms, amenities and reception was formulaic to McCarthy & Stone design. But the platform and infrastructure on which it was all to sit most certainly was not.
In part, technical competence plays a considerable part in the success of the project. Underlying that though, JMS' skills structure and project management prowess combined to keep all the agencies and development partners fully briefed on developments, changes, problems, solutions and progress.
Abbey Foregate - another one to be proud of.
Next time we'll look at how you get from this (left)...
...to something more like this (right), without two Grade II listed buildings falling down - the Dun Cow to the right and the Post Office to the left.
Hats off and many thanks to Andy Kenyon and Bhavin Parmar both for undertaking the project and contributing to the blog. Part 2 to follow...
We add
value to every project we have been,
are, and will be equally proud to support.
are, and will be equally proud to support.







